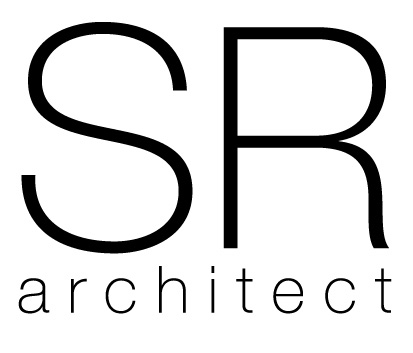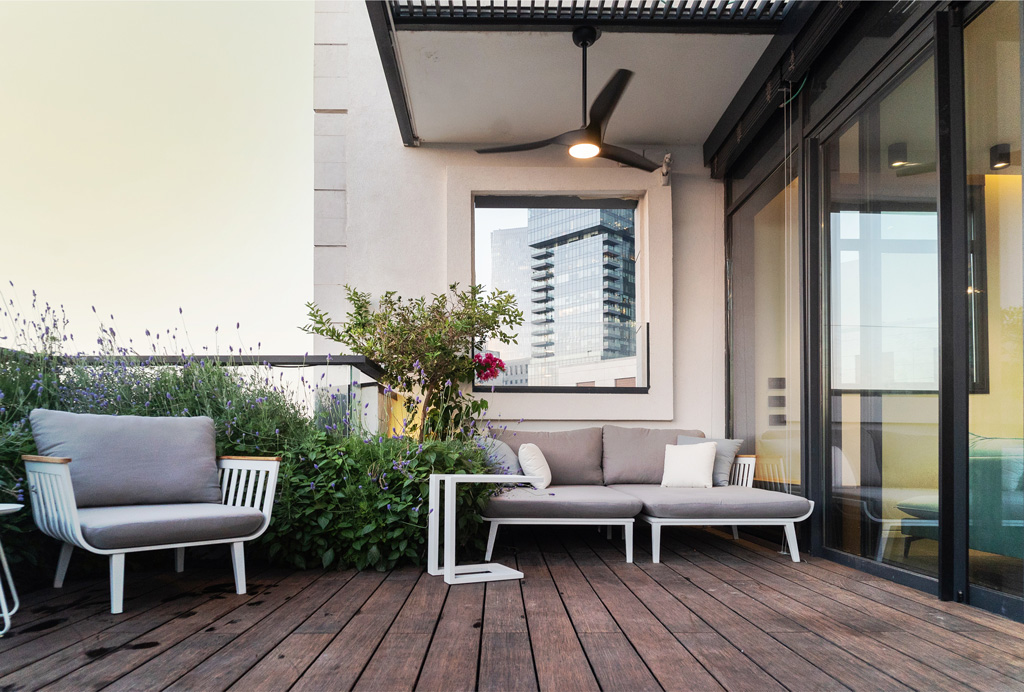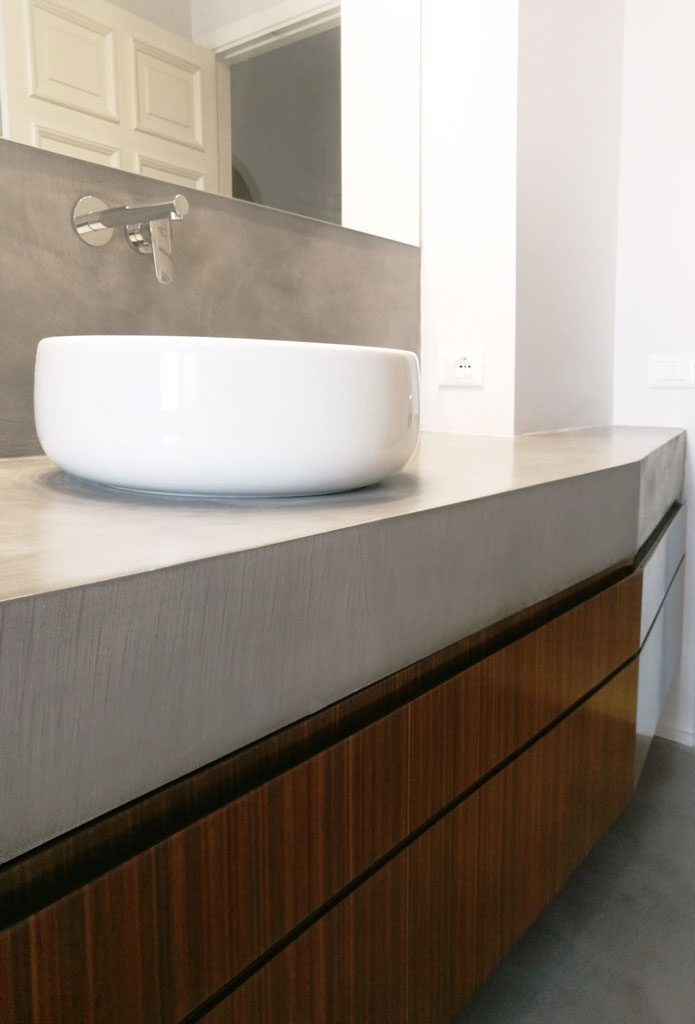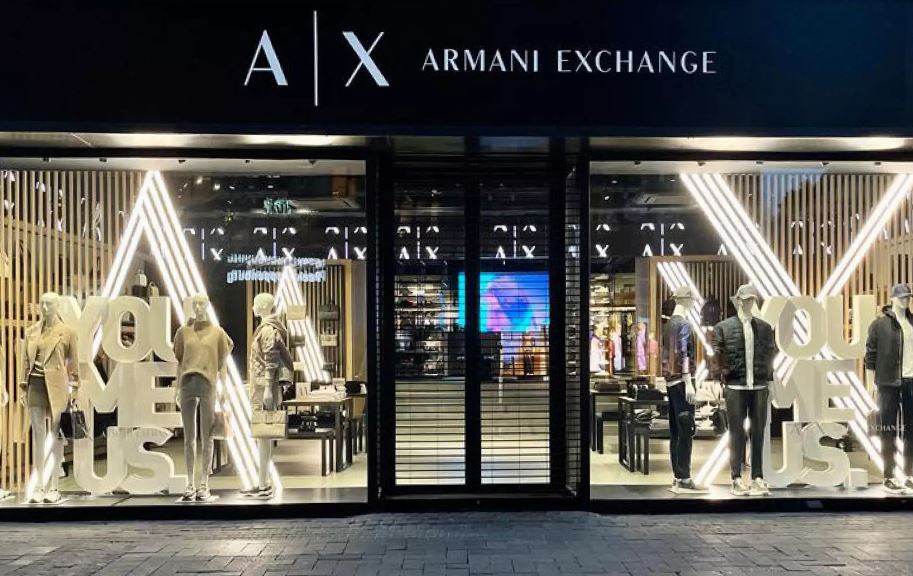Location: Rome – Italy
Area: 85 m²
This apartment is located in a building from the late 1950s in Rome and was originally used as a dental office. The feature that makes it unique is its position at the sharp corner of the building, drawing the interior space with angled walls and giving great luminosity.
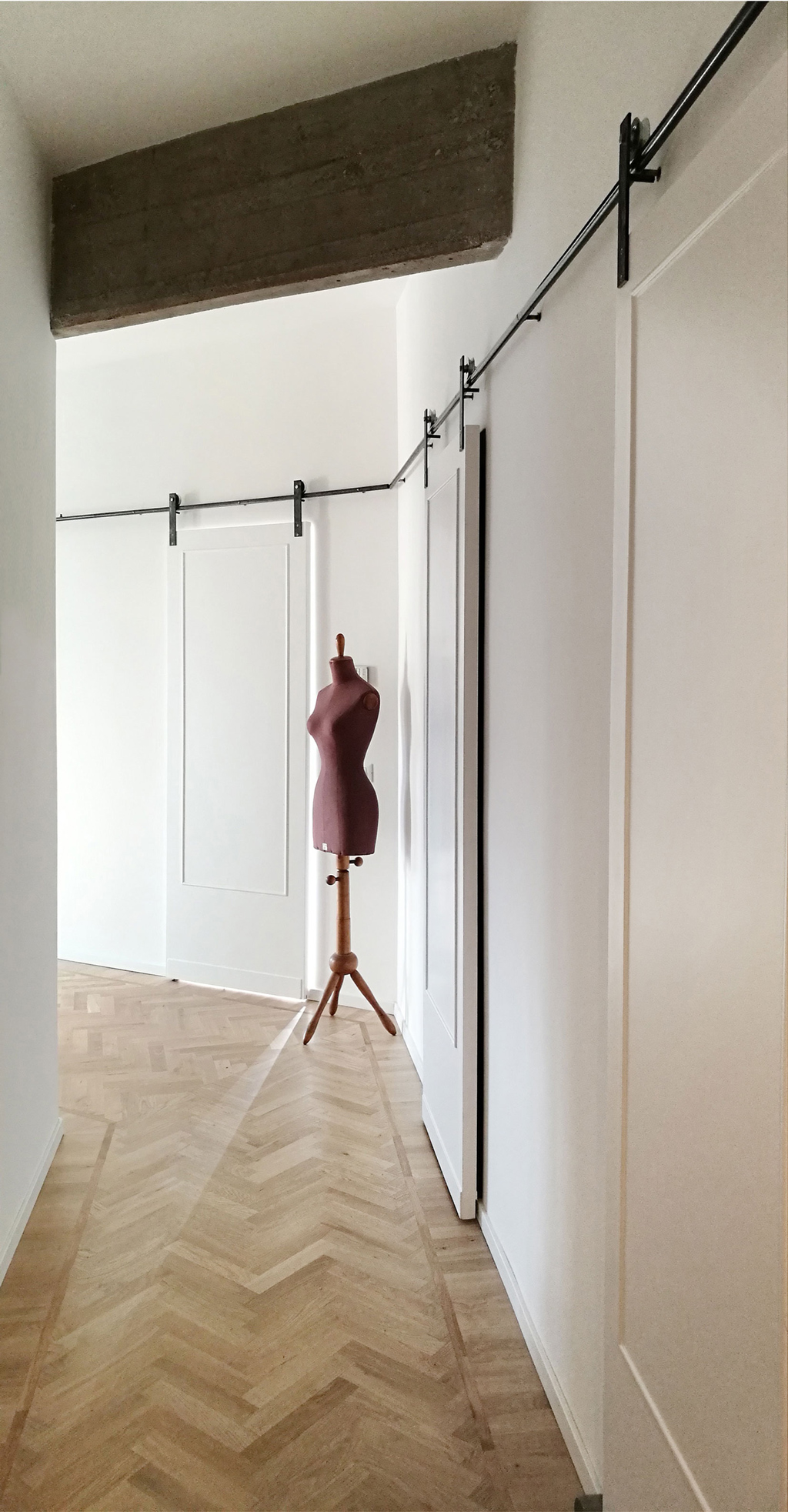
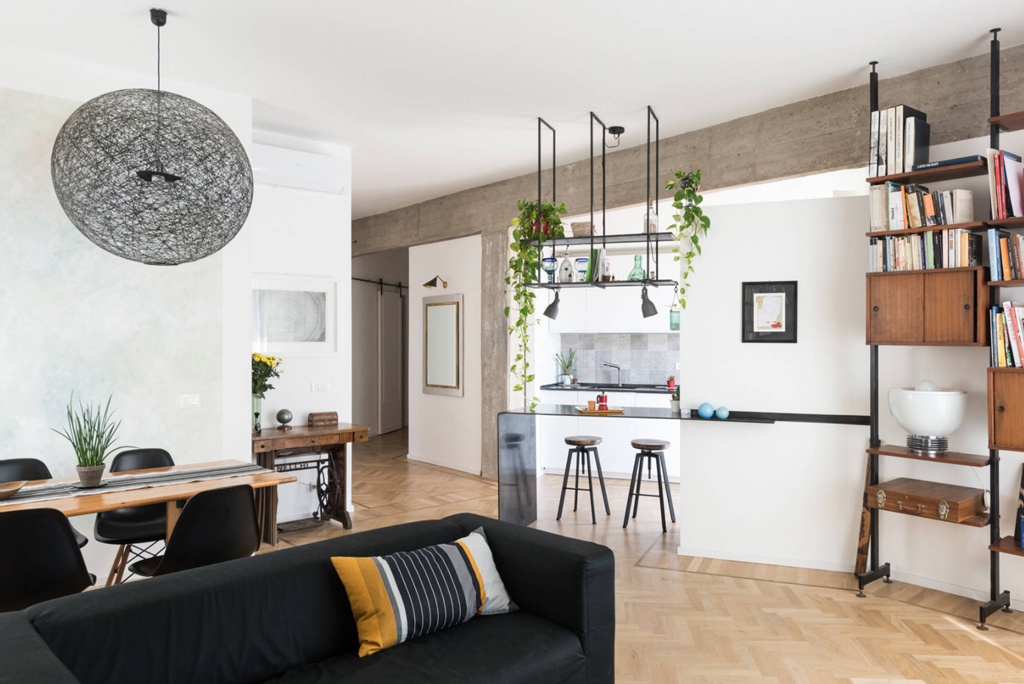
In the renovation, the dynamism of these oblique lines is emphasized by the choise of leaving the main structure nude in its concrete raw texture.
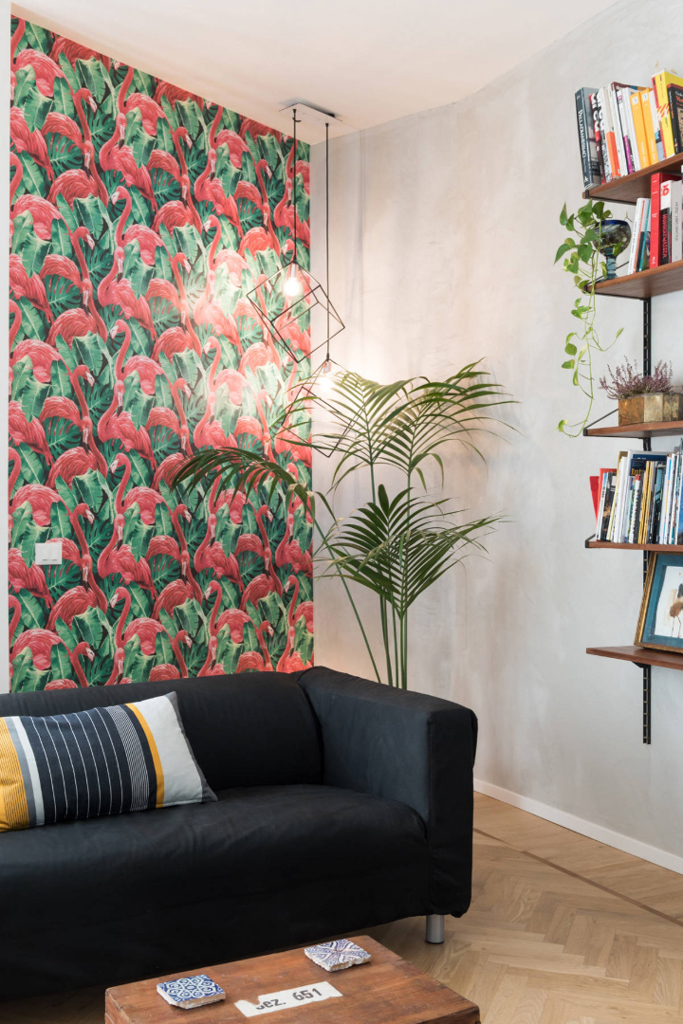
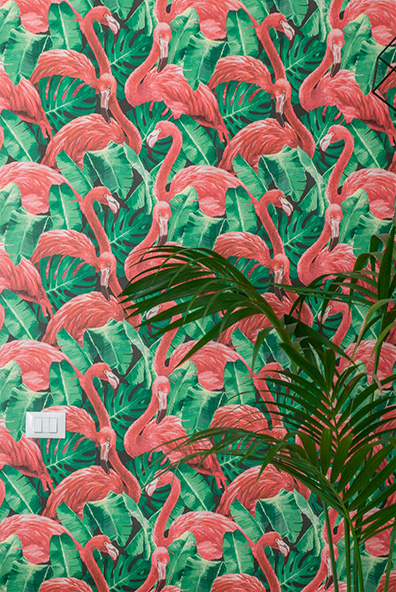
The industrial feeling of the nude concrete together with the iron table in the kitchen are balanced by the wooden floor laid with classic herringbone design and the colorfull flamingos wall paper in the “plants corner”.
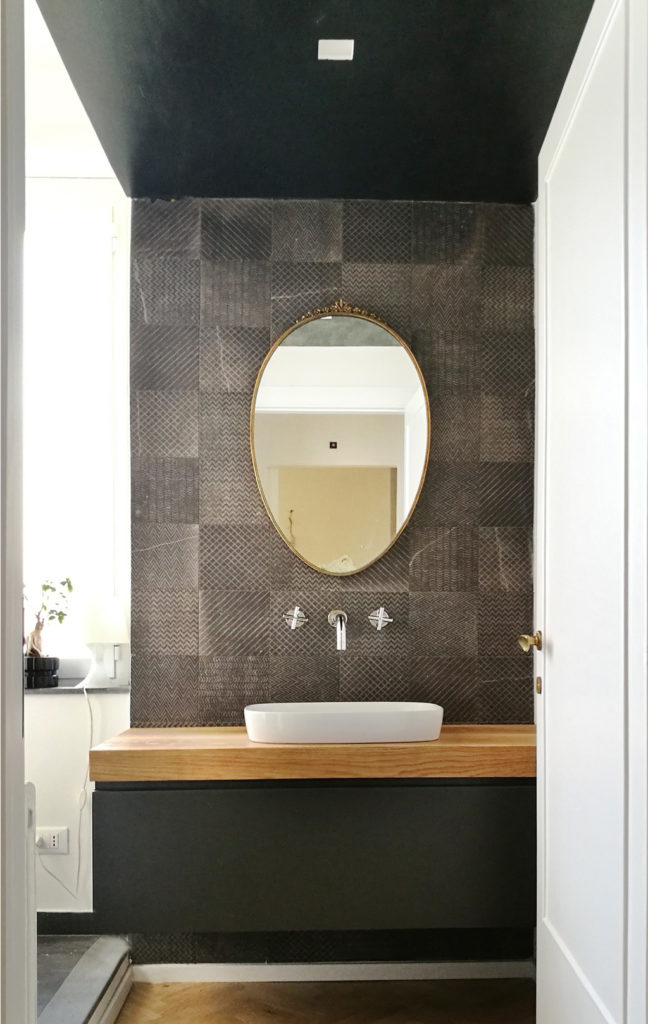
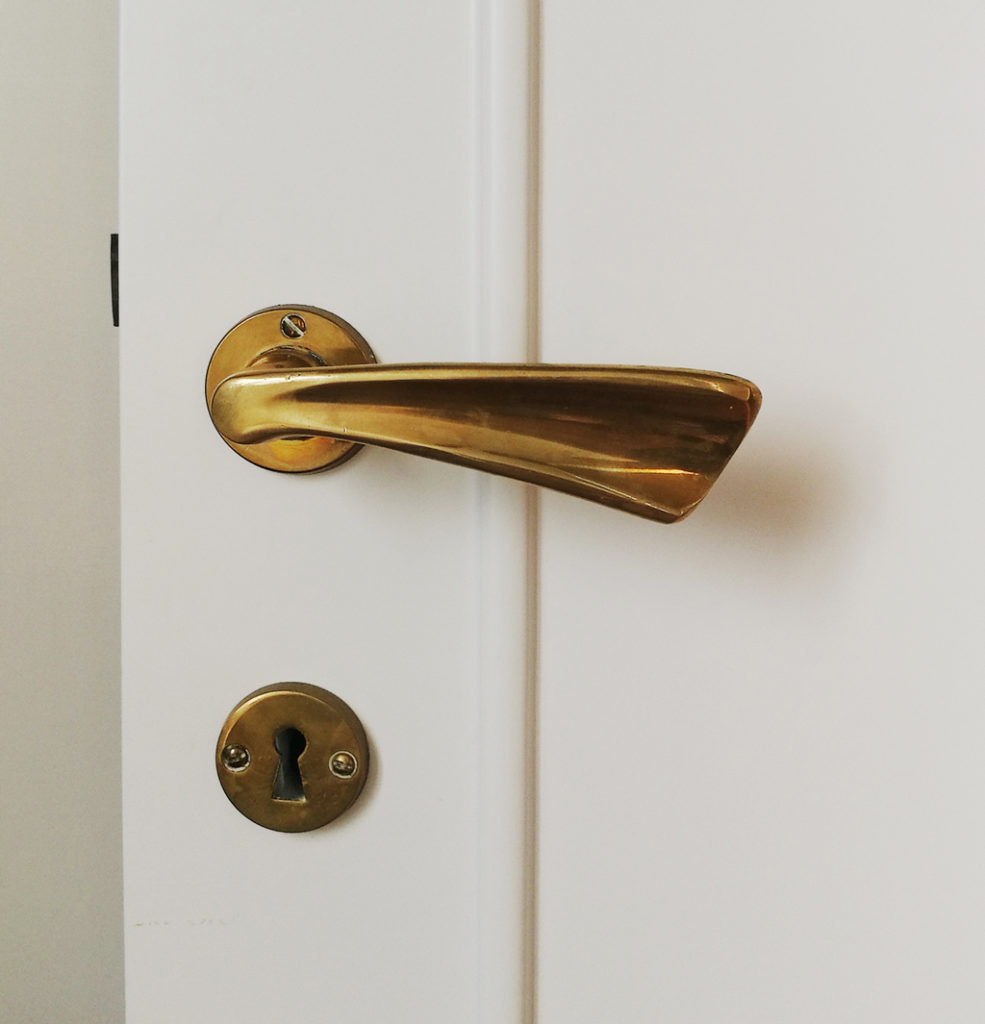
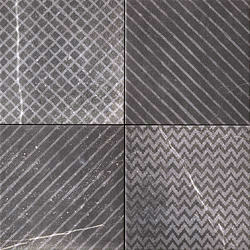
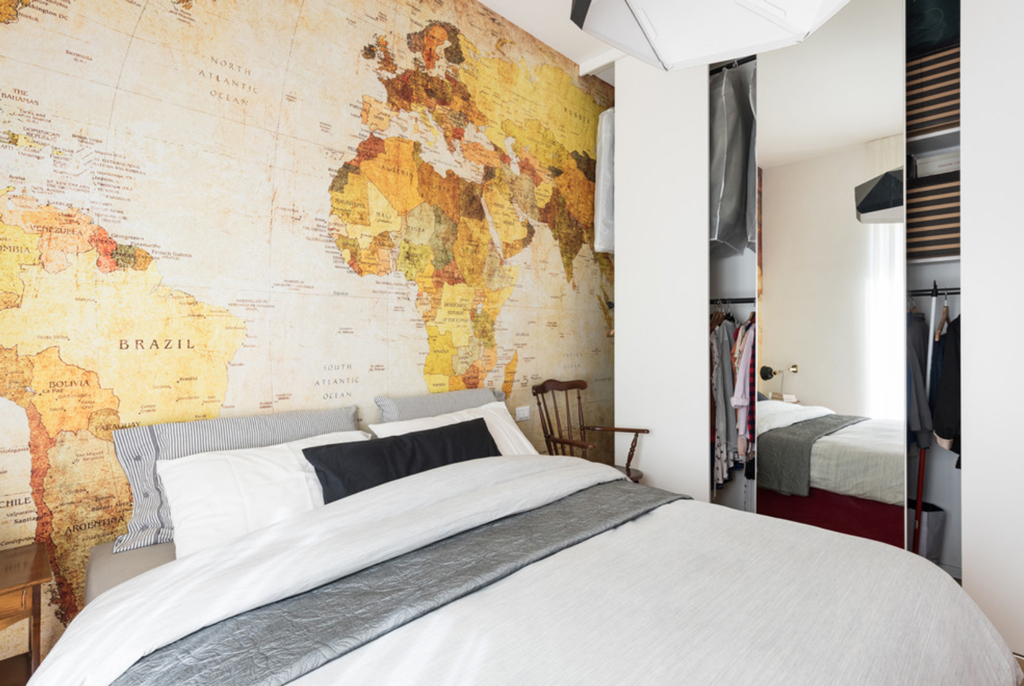
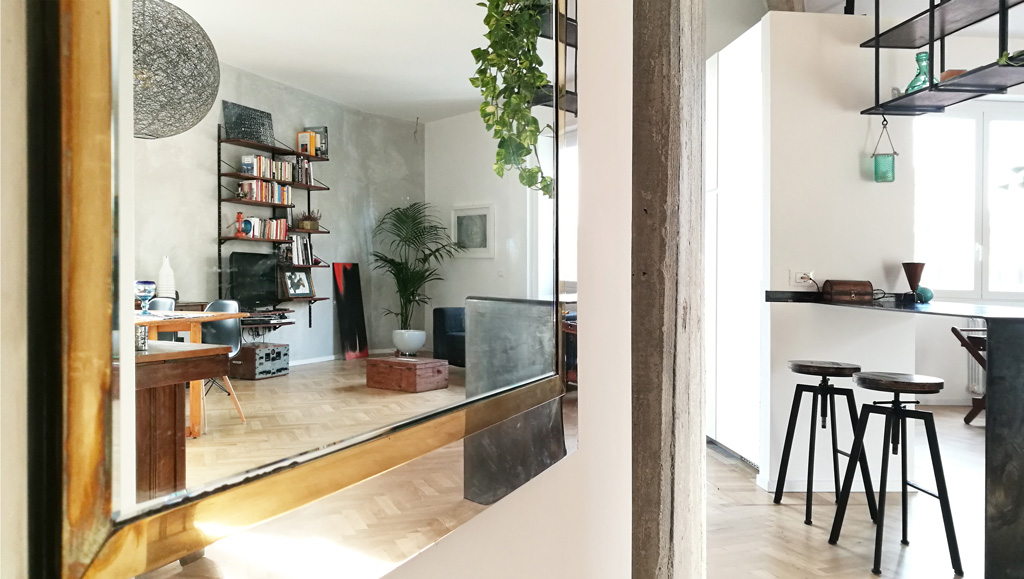
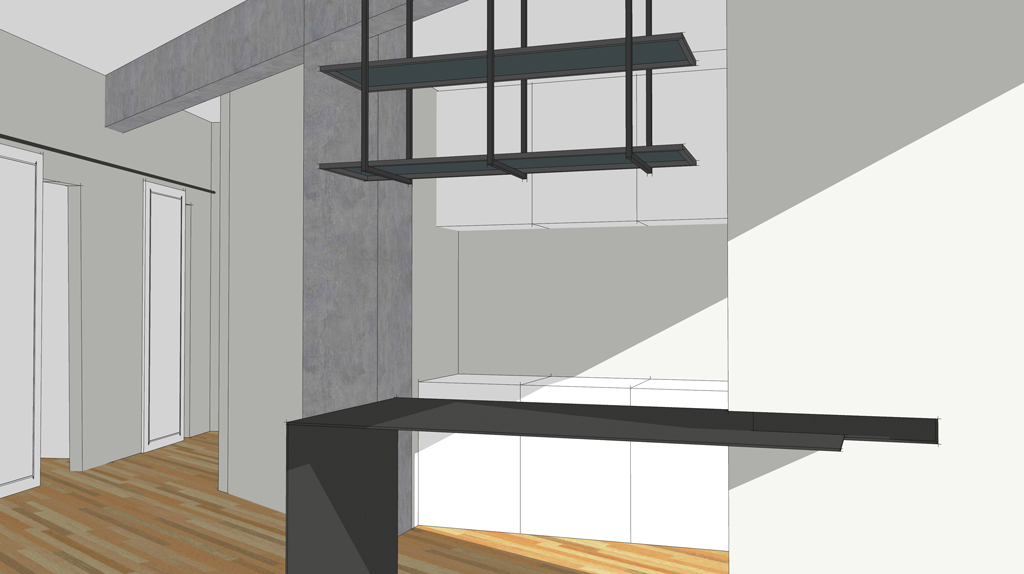
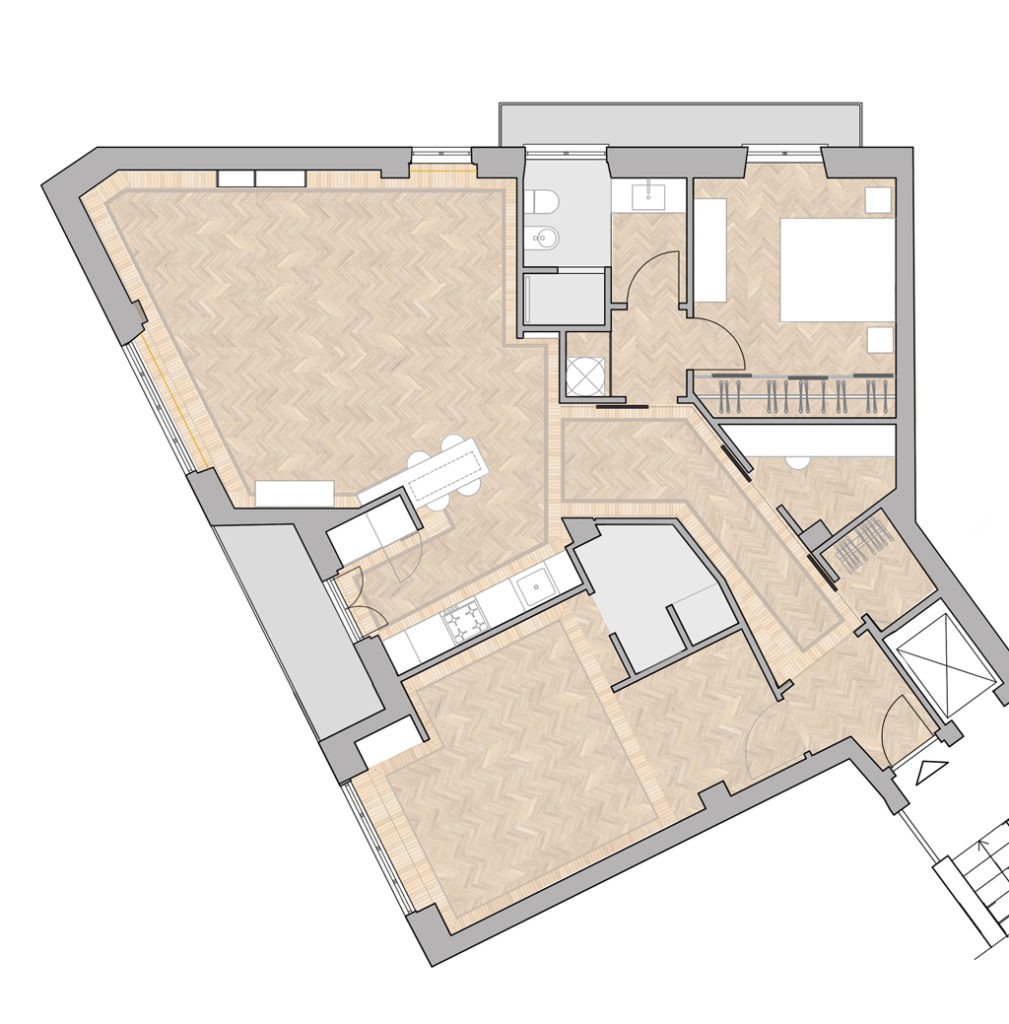
If you want to see more photos of this project please visit the following page on Houzz.
